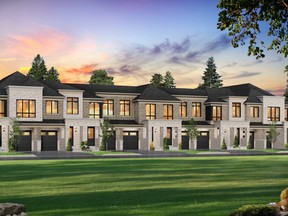
Reviews and recommendations are unbiased and products are independently selected. Postmedia may earn an affiliate commission from purchases made through links on this page.
Despite 2021 pandemic restrictions that prevented in-person sales, all 210 townhomes and semi-detached units in the first phase of Burlington’s Tyandaga Heights on the Park community sold out in three weeks. Fast-forward three years, however, and the second and final phase of the National Homes project is taking a much more bricks-and-mortar approach to giving potential buyers a look at where they’d be living.
“Now more than ever, buyers want to see and experience the product firsthand,” says Jason Pantalone, National’s president and managing partner. “That’s why we recently opened a model home within the community (at 1362 Almonte Drive) and are offering hard-hat tours to give prospective buyers a behind-the-scenes look at the construction process.”
The tours explore a four-hectare suburban site being built around a new community park, near walking trails, schools, the 18-hole Tyandaga Golf Course and a scenic ravine system. “The location in Burlington is a big factor, as there’s minimal competition with new developments in the area,” says Deena Pantalone, National’s managing partner and director of marketing and innovation. “While there are higher-density projects near the water, this one offers something unique: an infill in the Brant Hills with views of Lake Ontario.”

So far, Tyandaga Heights buyers have consisted primarily of long-time Burlington residents who wish to stay in the community, and of first-time homebuyers, particularly young professionals who commute to Toronto. “Most of the buyers are end users, not investors, so they’re more deliberate and thorough in their decision-making,” says Jason Pantalone, adding that National anticipated this by involving members of the surrounding community in focus groups to help design the project inside and out.
This local feedback led to the inclusion of network-connected thermostats and door locks, video doorbells and other smart home features, as well as “Drop Zone” footwear and outerwear storage in entryways and multi-purpose “Family Centres” with USB plugs, charging stations and comfortable seating. “Prospective residents expressed a need for a central spot where children could do homework or where adults could work from home,” Deena Pantalone explains.

The 32 three- and four-bedroom units in the Phase 2 release include front-walkout and dual-frontage townhomes ranging from 1,513 to 2,220 square feet, and semi-detached units as large as 2,319 square feet. All exteriors are finished in brick and stone, with private backyards and garages for up to two vehicles. Inside there are granite countertops, frameless glass showers, freestanding bathtubs, walk-in closets in master bedrooms, prefinished hardwood floors and nine-foot ceilings. The use of prefabricated Panergy building envelopes in some homes, meanwhile, is said to provide enhanced fire and moisture protection, as well as energy savings of up to 15 percent, which in turn reduces carbon dioxide emissions.

Three things
Metrolinx is in the process of building a new train bridge over Burloak Drive to provide more frequent two-way, all-day GO service on the Lakeshore West Line. The new bridge, known as a grade separation, will allow vehicles to pass under the train tracks without interruption.
Once a quarry, Kerncliff Park provides a striking stone backdrop to marshy areas crossed by wooden boardwalks, as well as a network of nature trails leading to panoramic viewpoints. 2198 Kerns Road, Burlington
Oakville’s Hexagon “could get by on looks alone,” the Michelin Guide has noted, “with its sliding patio doors (and) wrap-around terrace.” Chef Rafael Covarrubias’s dishes at the starred restaurant include beef tartare, oysters and fish “that are refined, original, and substantial.”