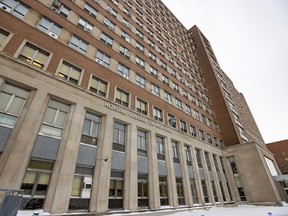“A first limitation that we must recognize is that the sum of $300 million — although significant — may not cover all the identified needs of the hospital,” said MUHC official Pierre-Marc Legris.

Nearly two decades after it first announced a $380-million modernization of the Montreal General Hospital, the McGill University Health Centre is now renewing the project for further study — although this time the final budget has been reduced to $300 million.
Pierre-Marc Legris, director of technical services for the MUHC, told a monthly town hall on Tuesday that a $300-million upgrade had been approved in 2018, but given the rising cost of construction the project will now have to be scaled back from the original plans. However, documents reviewed by the Montreal Gazette has found that the project — first announced in 2005 — had been approved initially with a budget of $380 million.
The government at the time also authorized a $2-million study or “dossier d’opportunité.” And although the Coalition Avenir Québec government that was elected on Oct. 1, 2018, agreed to maintain the project, it would nonetheless gather dust for more than five years — until Legris spoke of it on Tuesday at the MUHC town hall.
This time around, the MUHC appears to be taking a more prudent approach, but at the expense of the original plans for an expansion of the Montreal General, which has existed at its current location on Cedar Ave. since 1955 and whose facilities have become cramped and dilapidated over the years.
“With the available budget and inflation, as well as the increase in costs in the construction industry, we have to concentrate on priorities,” Legris explained at the town hall.
“Although our project to upgrade the Montreal General is ambitious, it is essential to address certain limitations inherent to the scope and available resources. A first limitation that we must recognize is that the sum of $300 million — although significant — may not cover all the identified needs of the hospital. Difficult choices will therefore have to be made involving rigorous prioritization of which spaces to bring up to standard first.
“This approach will be guided by criteria such as criticality of the clinical spaces, the obsolescence of the premises, the impact on patient care and operational feasibility,” Legris added.
The MUHC is now at the preliminary planning stage, but he acknowledged that a significant sum has already been earmarked for an upgrade in the ventilation, air conditioning, the fire-protection system, the gas network, the electrical system and generators. A considerable amount of money will also be invested in reinforcing the structure to protect against future earthquakes.
Another goal is to have single-patient rooms (with individual bathrooms), in contrast with the common rooms containing several beds on some floors — a medical shortcoming that contributes to the spread of hospital-acquired superbugs.
The renovations are scheduled for 2026-2027, and will last several years.
“As anybody who’s ever done any construction or renovations in their house knows, that not everything is on budget and on time, or maybe if you are, please give me the contractor’s name,” Opatrny added. “And so the hospitals are no exception.”
To prevent cost overruns, Opatrny and Legris studied several examples, and they came to the conclusion that one idea is to present to the clinical staff 3-D models of the planned work so that they know where everything is located, including the height of the electrical outlets.